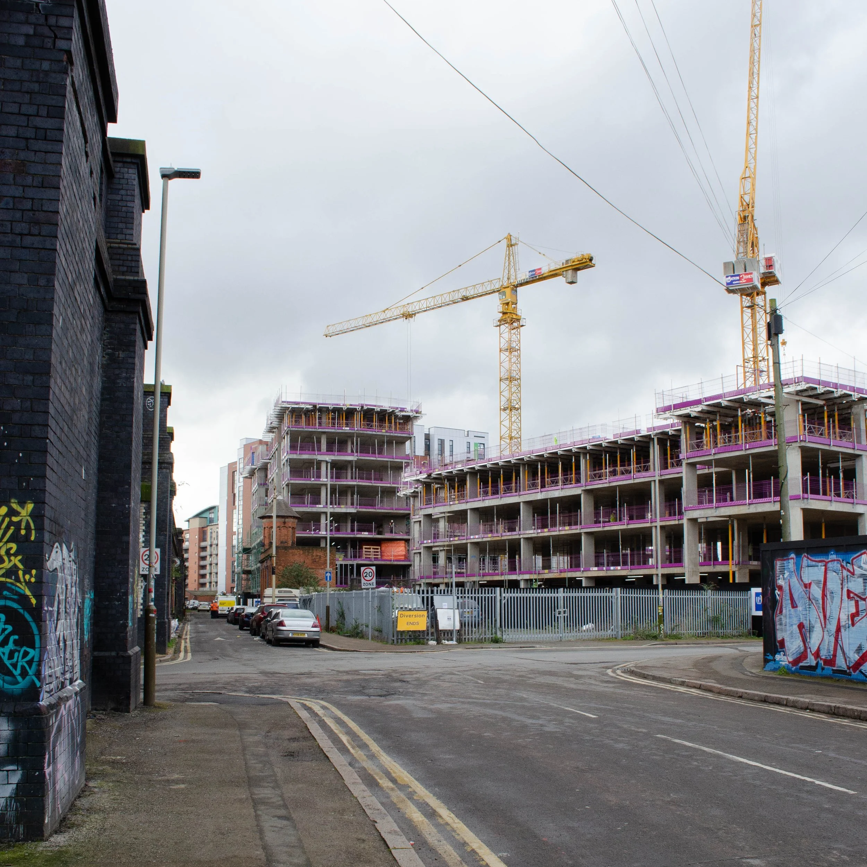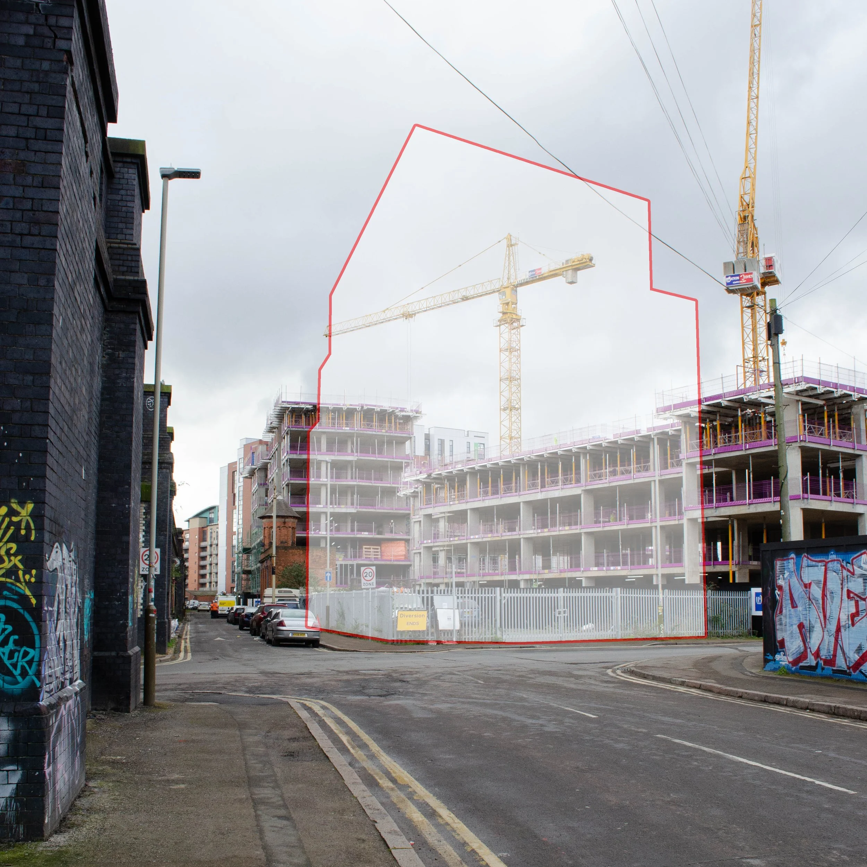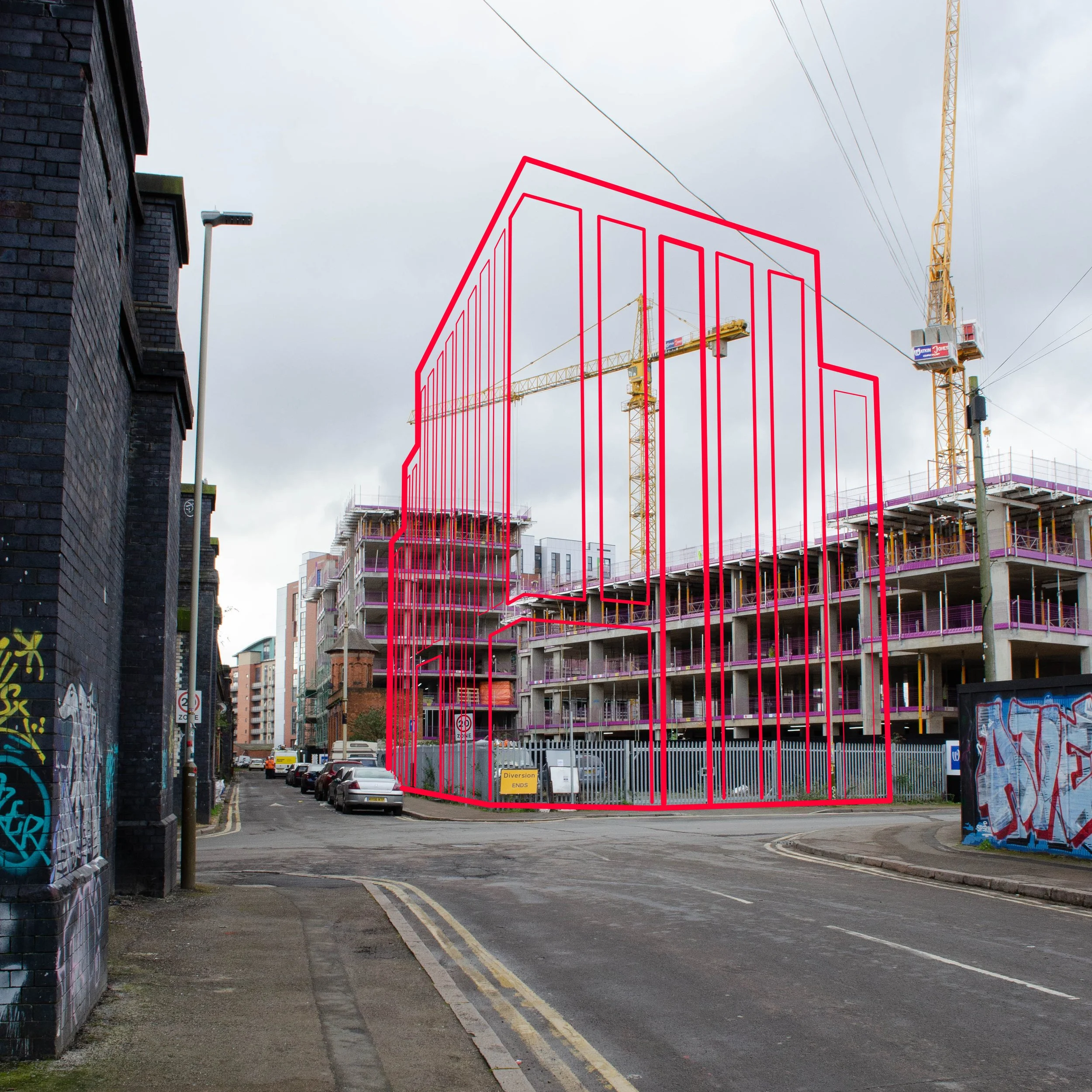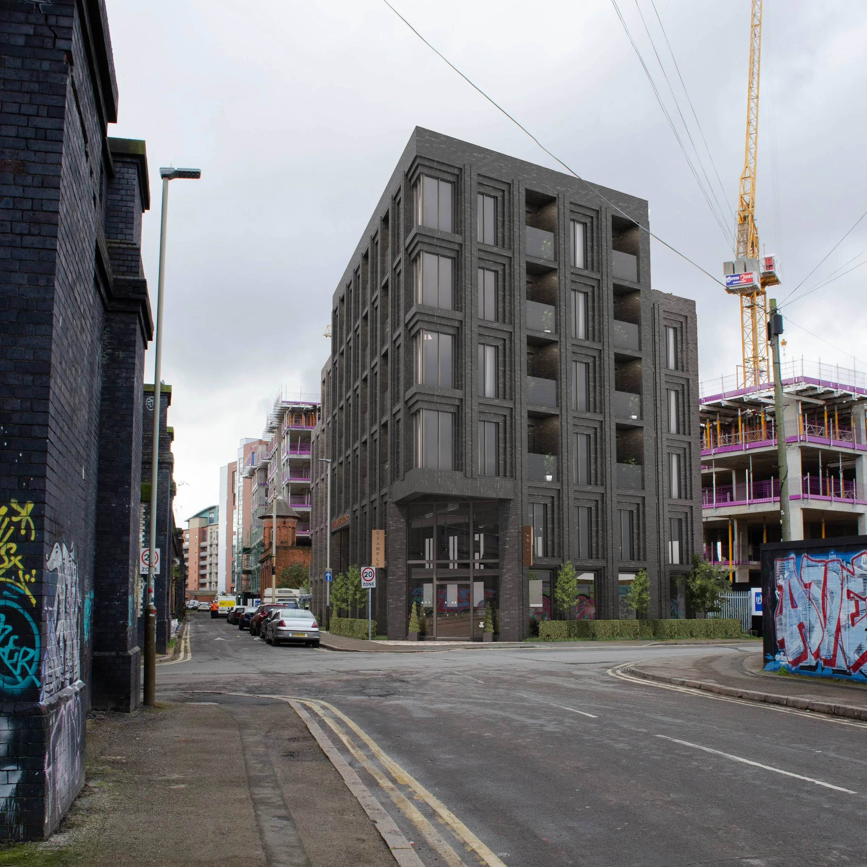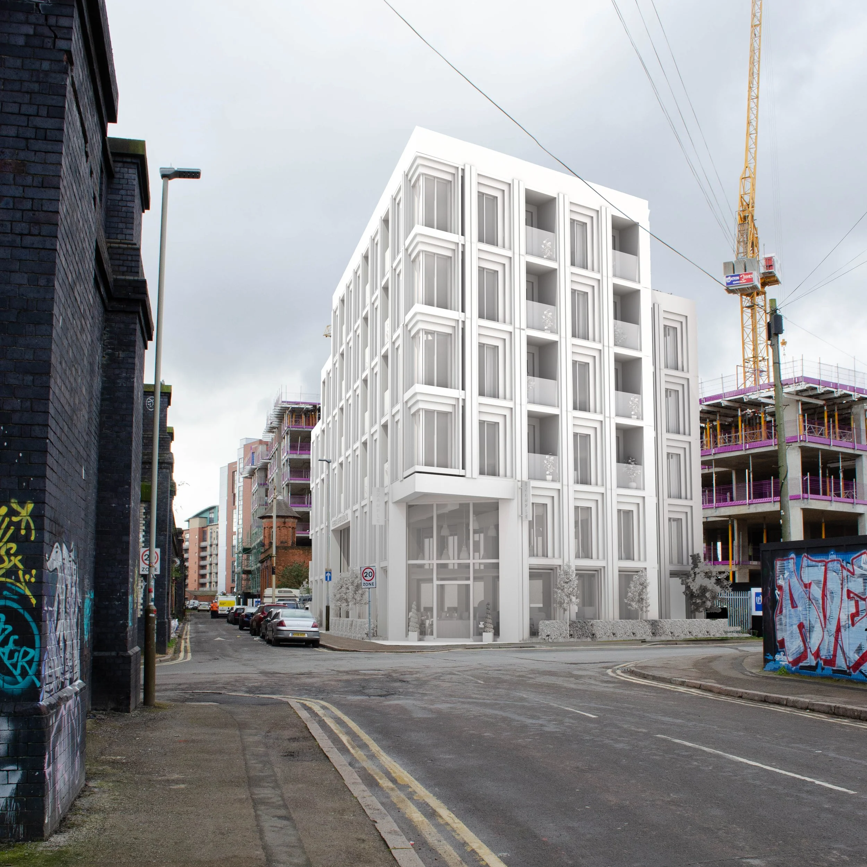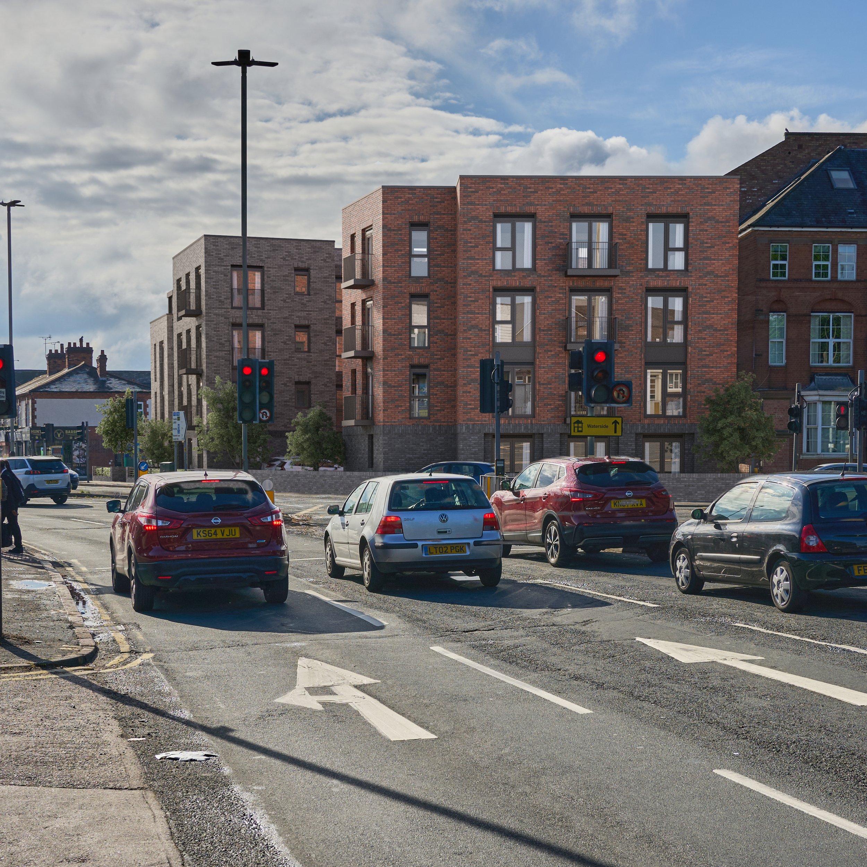
Verified Views, also known as Accurate Visual Representations or Verified View Montages (VVMs) are presented in 4 classifications: AVR 00, AVR 01, AVR 02 & AVR 03.
The level is required depends on how far along the design/planning process is. Level 00-01 are usually reserved for distance views or in the early stages of planning, level AVR 03+ AVR 04 are used to demonstrate where the building is in view & allows for a full assessments of the development.
Verified Views
Level 00: Outline of the proposed building projected onto the agreed viewpoint.
Level 01: Proposed building outline with simple details & any areas occluded by surrounding context is omitted.
Level 02: Full architectural form presented in a simple white model format, surround context taken into account.
Level 03: Photo-realistic image created to show all architectural details & a daylight system setup to match on site conditions
Verified Views Examples
Belgrave Gt & Garden St, Leicester
Verified Views (also known as AVRs: Accurate Visuals Representations) have become a necessary part of the planning process. Balance Visuals have partnered with Castle Surveys & are able to offer a full service for providing Verified Views, including all photography.
St. Austine Rd, Leicester
Verified Views (also known as AVRs: Accurate Visuals Representations) have become a necessary part of the planning process. Balance Visuals have partnered with Castle Surveys & are able to offer a full service for providing Verified Views, including all photography.
Woodgate Rd & Groby Rd, Leicester
Verified Views (also known as AVRs: Accurate Visuals Representations) have become a necessary part of the planning process. Balance Visuals have partnered with Castle Surveys & are able to offer a full service for providing Verified Views, including all photography.
